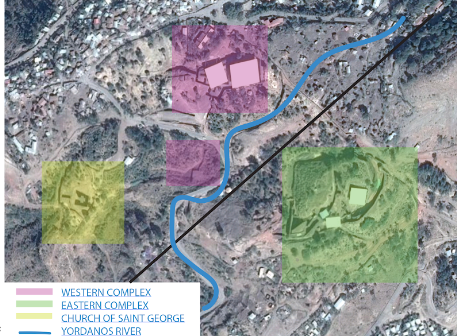African Architecture - Challenges and Details
The Mali Architects is a story of political strife and power struggle which begins with Sekou Amadou’s (the founder of the Peul Empire of Masina) jihad in 1818 which led to the disrepair of the Mosque at Djenne. This political struggle over architectural design continued through the French reconstruction tactics in the 1890s.
Ethiopian Architecture’s challenge is one of layering and appropriation. The layering of symbolism, beginning with the symbolism of the Ark of the Covenant and Solomon’s Temple, to the appropriation of the New Testament paired with the destruction of Churches due to jihads, creates an architecture that is somewhat difficult to originate.
The complete or partial neglect of Swahili architecture as being uniquely Swahili is the central issue. While literature and the arts are better documented, Swahili architecture is typically considered Arabian or Persian. The stone-built ruins of Africa have not been studied enough to discover the identity of Swahili. Today, Kenya and Tanzanian Governments are dedicating more time to preserving and differentiating these structures from contemporary Persian and Arabian structures. For example, questions arise such as who started the coastal towns - understanding that the use of coral is distinct (jigsaw puzzle to avoid waste or cut at more extreme angles to dissipate light) and could lay claim to an identity for Swahili architecture. In a similar way to Ethiopian Architecture’s rock-hewn structures which may draw inspiration and similarities from Jerusalem in symbolism, yet remain an inherently Central Ethiopian form of architecture and construction.
Completely distinct from the rest, Zimbabwe Architecture has trouble contesting the use of its community buildings. This happens despite the Zimbabwe pattern based on the relationship between spatial categories.
"The impossibility of interpreting ... architecture without a full understanding of the society." - James De Vere Allen
A portion of the world's most intriguing architecture resides in Northern Africa: the eleven monolithically rock-hewn churches at Lalibela, Ethiopia. One of them is the unique design of the Church of Saint George as mentioned in Heldman’s writing. The unusual rock-hewn, cross-shaped form of the Church of Saint George was begun by King Gebre Mesqel Lalibela, of the Zagwe dynasty. King Lalibela sought to create a “New Jerusalem” in the Horn of Africa. At this time, Islamic conquests threatened pilgrimages to the Holy Land, thus the rock-hewn Churches at Lalibela were regarded as saviors to Christianity’s evangelical efforts. Although it is argued that Lalibela had visited the Holy Land, many believe that the architecture at Lalibela was imagined through biblical descriptions or were projects commissioned to King Lalibela by God in a dream.
Excavating each church began by digging out mounds of volcanic tuffs from all corners of the determined church area. These strata varied in hardness but were then gradually chiseled down into the desired shape, including the detailed ornamentation throughout the church. The church's location depended on its intended size and the expanse of volcanic tuff needed to form a hypogea or underground space. The Church of Saint George is isolated from the other churches and was carved from a sloping area for this reason; a location far west of the other churches was used due to the softness of the volcanic rock, which made for more fluent chiseling. Artisans of the Church of Saint George had to visualize beforehand all that was to come of the church before even a single piece of volcanic rock was displaced. In fact, legends suggest that angels helped in construction as the workers “dug one cubit during the day [and] the angels dug three during the night.”
Its cruciform shape is rare in Ethiopian architecture and is believed to have derived from Aksumite traditions. This carved cross shape, being 12 meters in height, length, and width, is representative in plan of the Greek cross, contrary to the popular belief that it appears as a Maltese cross. It rests on a triple step platform, or plinth, which likely reflects the divinity of the three persons in one divine God celebrated within the Ethiopian Orthodox Church. The appearance may also be due to the type of rock. The more common flat roof structure and drainage systems may have also helped in delaying the depreciation of the structure as water could easily exit the site and not enter the interior. The symmetrical exterior versus the less planned, more asymmetric interior is a point of intrigue throughout the church. Elements are drawn from a Aksumite style, particularly the doors and windows, which contain mouldings and coursings. They were also used to give the facade of the building symmetry. This planned exteriority of the Church does not translate to the interior because the walls of the Church of Saint George becomes thicker with increased height” and the windows appear off center. Due to the thickness of the walls, the interior of the church measures 10 meters from north to south as well as from west to east and only 8 meters in height. This is yet another key distinction of the Church of Saint George from the other rock-hewn churches; these dimensions create a small interior space while other churches are much wider and spacious. For example, Beta Medhani Alem is the largest of the churches to be constructed and has five interior aisles.



Comments
Post a Comment